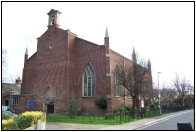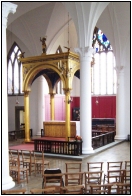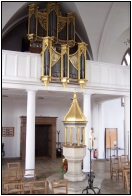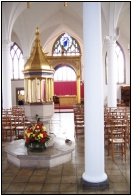| |
 
A WORTHY TWENTIETH CENTURY ARCHITECT
In a recent article I bemoaned the lack of
buildings by important twentieth century
architects. And several readers pointed me in the
direction of two, both of whom are represented
within a few miles of Petersfield.
The first was Sir Edward Maufe, best known for
his imposing cathedral on the hill at Guildford.
Hardly a modernist, he also designed the tower
attached to St. Mary’s, Liss, which Pevsner
called an impressive piece, Gothic in conception,
with rows of square bell openings. Seen from the
main road, it certainly dominates
Blomfield’s church of forty years earlier in
1890.
But this pales
into insignificance beside one work of
major importance, St. Philip’s,
Cosham, the last complete work of the
great Sir Ninian Comper. Comper was born
in Aberdeen in 1864, son of a priest of
the Scottish Episcopal Church. He was an
ardent follower of Anglo-Catholicism,
which became the dominant influence on
his life.
He had no formal architectural training,
but was articled to the firms of G.F.
Bodley, who was his main influence, and
the stained-glass artist C.F. Kemp. Very
much part of the establishment, his
clients included members of the
aristocracy and influential and wealthy
clergymen.
|
|
 |
St. Philip’s was the
gift of Lady Edith Harrison in memory of her
husband, Sir Heath Harrison. For many years they
lived at Le Court, near Liss, and Sir Heath was a
Governor of Churchers College as well as donor of
a new wing at the old Petersfield Hospital. It
was built between 1935 and 1939 on marshy land
south east of Cosham Station, now surrounded by a
pre-war private estate and post-war council
flats. The red-brick exterior is unprepossessing
to say the least, and at the time of its
construction, local people took it to be a new
telephone exchange!
 |
|
 |
|
But the interior
is stunning, the final manifestation of
Comper’s idea of “unity by
inclusion”. So the white painted
classical Greek columns support a Gothic
vault, whilst the side windows are
deliberately eighteenth century Gothick.
The plain font, at the west end of the
church, has a gilded cover which leads
the eye upwards to the brightly coloured
organ case, sitting on the west gallery. But all this is subordinate
to the main feature of the church. In the
latter part of his life Comper grew more
and more to see the importance of a
free-standing altar, which he usually
covered with a baldacchino, or ciborium.
|
At St. Philip’s he
brought the altar forward from its traditional
position against the east wall into what might be
described as the nave, though there is no
structural division, thereby anticipating the
layout of many churches today.
The ciborium is supported by four gilded columns,
supporting a canopy with rounded arches,
surmounted by the Risen Christ and decorated with
angels and birds. The ceiling is painted as a
firmament of blue and gold. The church’s
only stained glass window is a second figure of
Christ immediately behind.
| Not all
Comper’s work was as far-sighted or
impressive as his interior at St.
Philip’s. Lesser examples exist in
the chancel at East Meon, at Sheet and
Empshott, and even the war memorial at
Rogate. Towards the end of his life he
found a champion in John Betjeman, but he
had his detractors, too. The historian A.L. Rouse
called him “Sir Nimini Pimini”
and Pevsner was all too keen to belittle
him on account of some of his more
insipid creations. Yet even he had to
sing the praises of St. Philip’s at
Cosham and deem it one of the outstanding
pieces of church architecture of the
inter-war period.
|
|
 |
Tom Muckley, January 2007
This article was originally
published by the
Petersfield Post
tommuckley.co.uk
|
|





